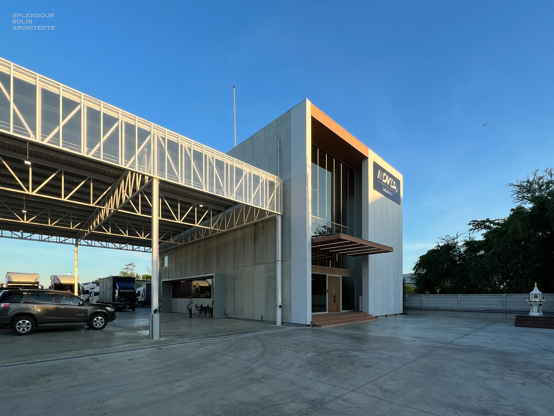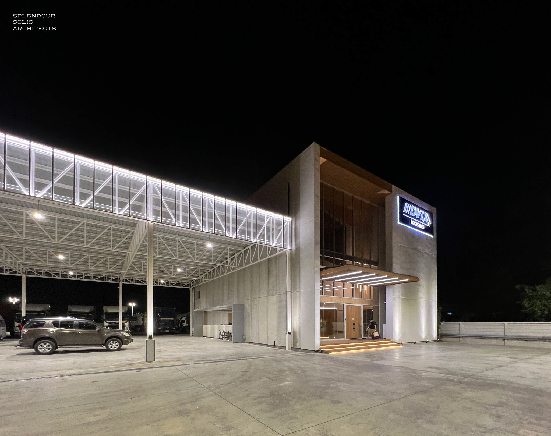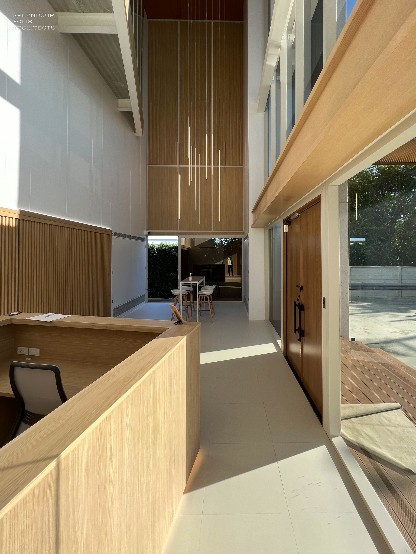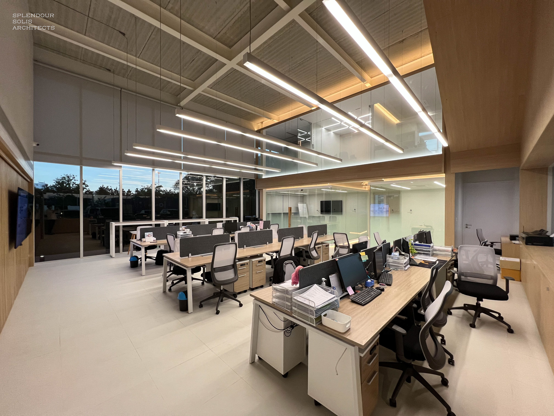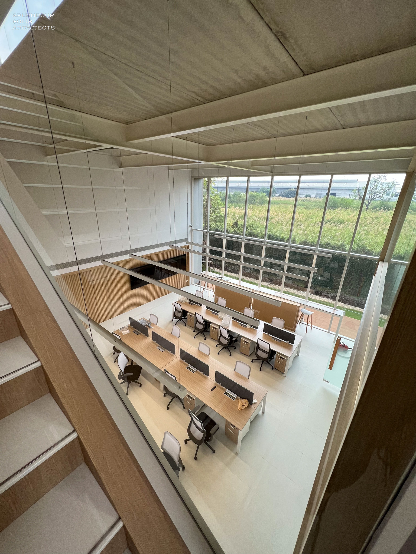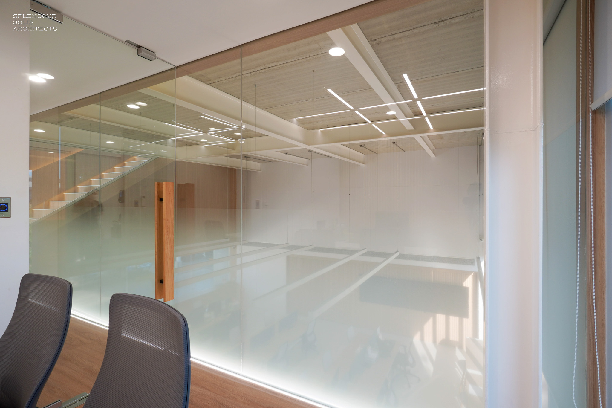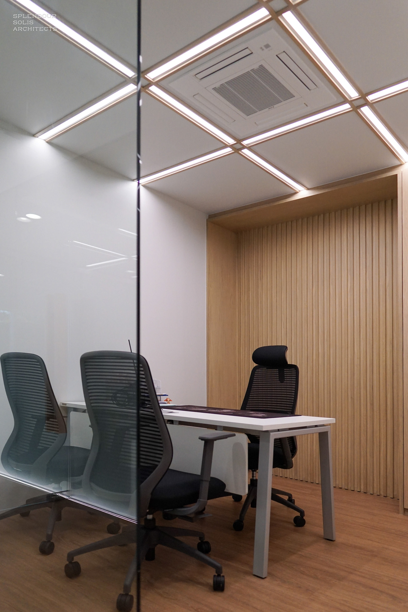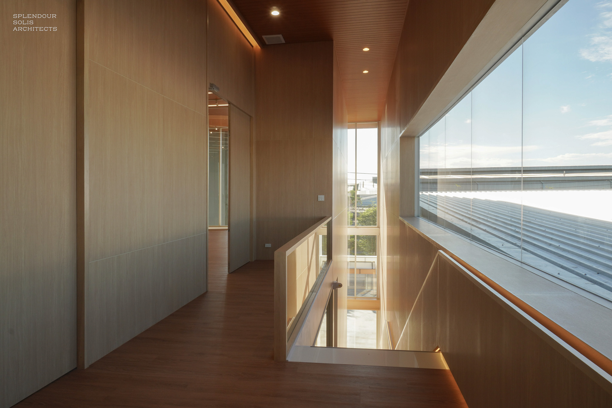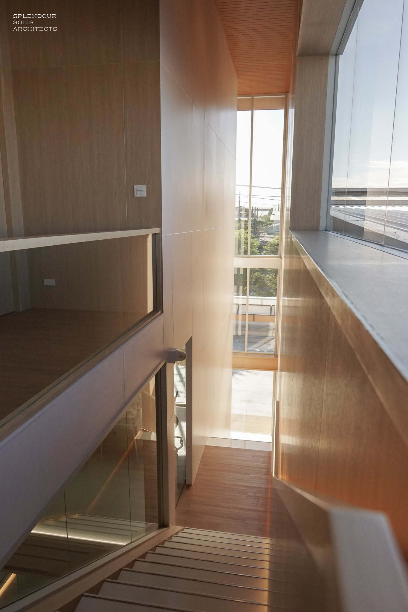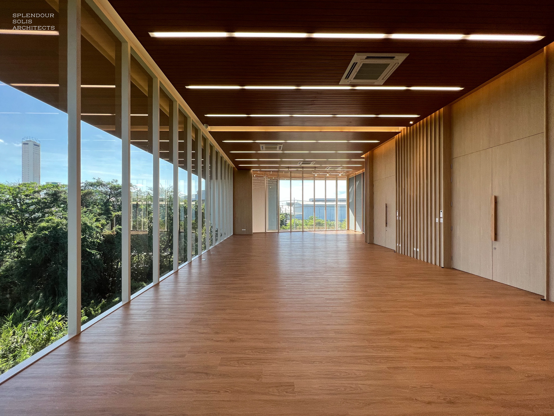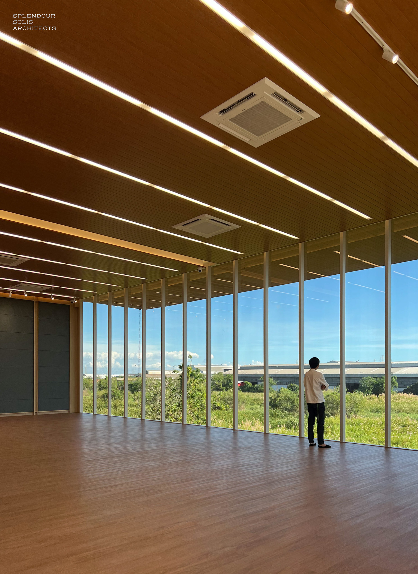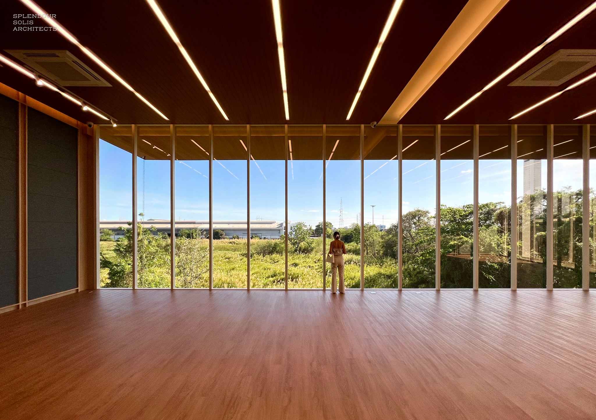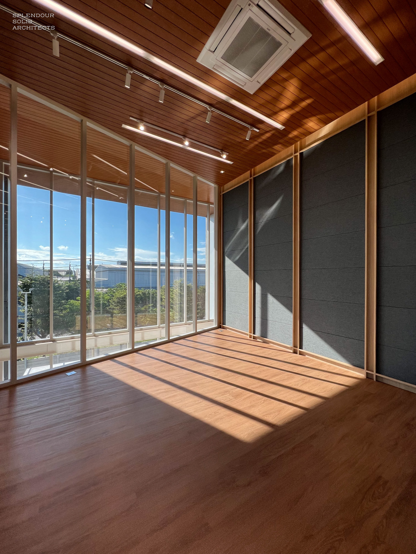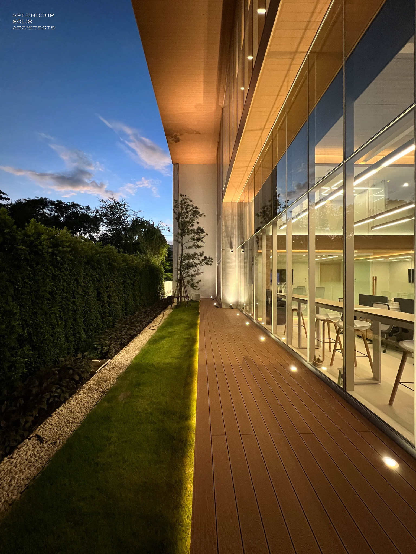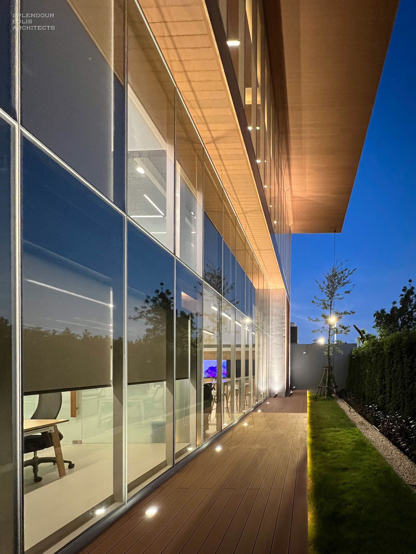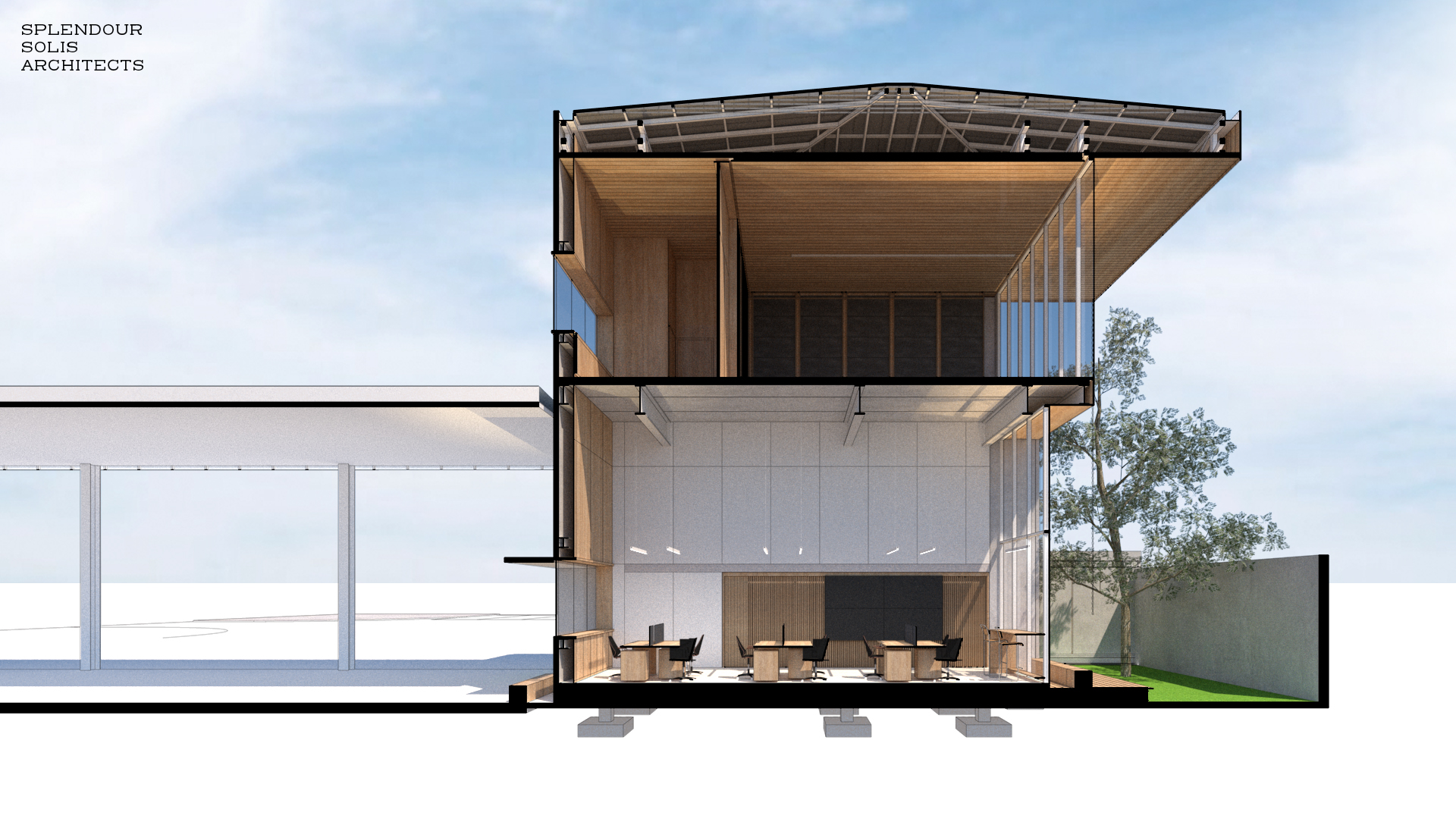DVL Head Office
Location: Samut Prakan, Thailand
Type: Architecture and Interior Design
Program: Office
Client: DVL Logistics Co.,Ltd.
Built Area: 593 sqm.
Design: 2019
Completion: 2022
Double V Logistics Head Office by Splendour Solis Architects
โปรเจ็คต์ที่พูดถึงความเรียบง่ายของ space และ material ที่เราอยากนำเสนอ character ของพื้นที่ที่สามารถส่งให้ element หรือ detail ของงานสถาปัตยกรรมแสดงออกซึ่งตัวตนและนำเสนอ vision ของ brand ลูกค้าที่ทำธุรกิจ logistic ไปพร้อมๆกัน
From the fast growing in Logistic business, Double V Logistics Company set goal of new standard to represent identity of the brand in the industry. The massive silhouette of the building portrays the boldness of the brand, but keep the simply of oriental design within the hardiness of industrial elements.
The Office area contain working space for 20 people and 2 meeting rooms, area of working space was lifted into double volumed for more ventilate and open up the executive rooms upstairs, both of areas connected with massive panorama view of sky and private garden outside. The toilets were split in the innermost to make it easy access for customers.
The Multi-purpose can access directly from the reception, and can soft splitting the room in two with acoustic curtain that can reduce the noise, whenever this area not light-controlled, they are also can take garden view all align.
To shorten time of construction period, the method combined steel structure with hollow core slabs and walls. As the experimental, the building tried to skin over the pre-fabrication hollow core walls in Terrazzo surface that made the wall persist structural and interior aesthetic both ways.
Splendour Solis Architects Team:
Siranat PuttipipatkhachornWatcharaporn Eiabsakul
Interior Designer: Splendour Solis Architects
Photography: Splendour Solis Architects
